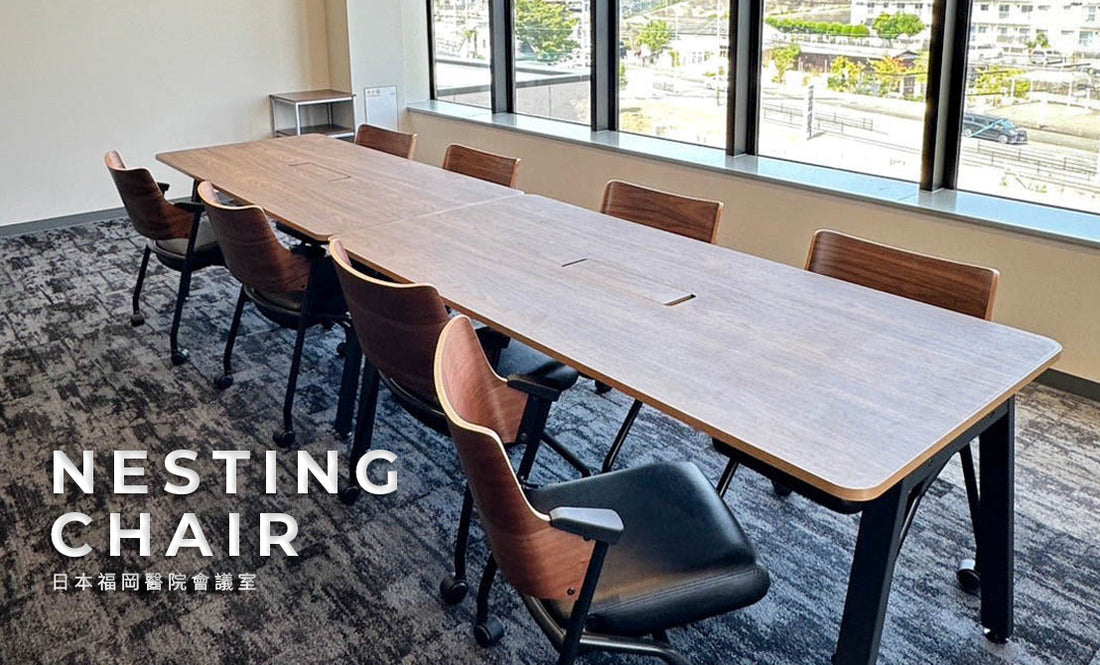
Meeting room at Fukuoka Hospital, Japan
Share
Fukuoka Hospital's entire space adopts Provour's design, and even the meeting space dedicated to internal staff uses the perfect meeting combination of Nesting Chair and P Table.
Create a comfortable and efficient environment 
Entering the conference room, the wood texture becomes the main visual axis
P Table draws a clear line of movement as the main axis
The curved back of the Nesting Chair softens the straight lines of the space. Large glass windows bring in natural light, extending the view to the outdoor scenery. The meeting room is no longer closed and cold, but open and extends the vision. 
The interweaving of wooden elements and light makes the space brighter and calmer, giving you unlimited inspiration and stimulating discussions in the meeting space. This meeting room is not only a place for discussion and decision-making, but also a space that inspires creativity and exchanges ideas.

Space transformation tips——
The chair cushions can be flipped up and stacked horizontally, greatly improving the space utilization rate. It can be used as a meeting room or quickly changed to a lecture space for internal needs.




